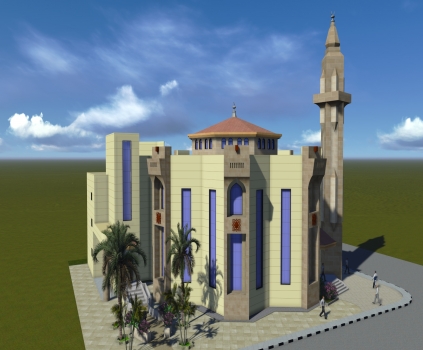Al-Aqsa University Mosque
Al-Aqsa university in Gaza was established a mosque in Al-Aqsa university Khanyounes branch. The area of the mosque is 550 m2. The construction consists of two floors, ground floor and first floor. The ground floor encompasses entrance for male student, entrance for female students, prayer for male student prayer, toilets, and vertical stairs. The first floor encompasses female student prayer, toilets, and vertical stairs with total area of 750m2.
The work was included a complete and detailed drawings (architecture, structural, electrical, mechanical), besides, tables for bill of quantities, technical and general specifications.

LOCATION : Khanyounis
STATUS : Done Finished in:2011
BUDGET : 20000
CLIENT : Al-Aqsa University
DONOR :
ENFRA RESPONSIBILITIES :
- Preparation of detailed design drawings
- Preparation of different bid documents including (Bill of quantities, general and special conditions and technical specifications).
- Preparation of the preliminary cost estimation of the project.
- Participation in the bidding and in the selection of the winning contractor.
- Carry out a site investigation (Boreholes) to determine the bearing capacity of the soil and classify the soil.



































