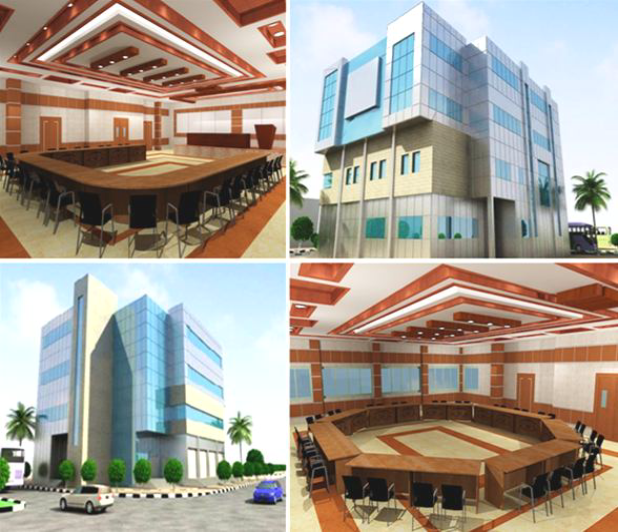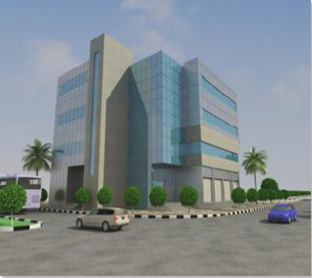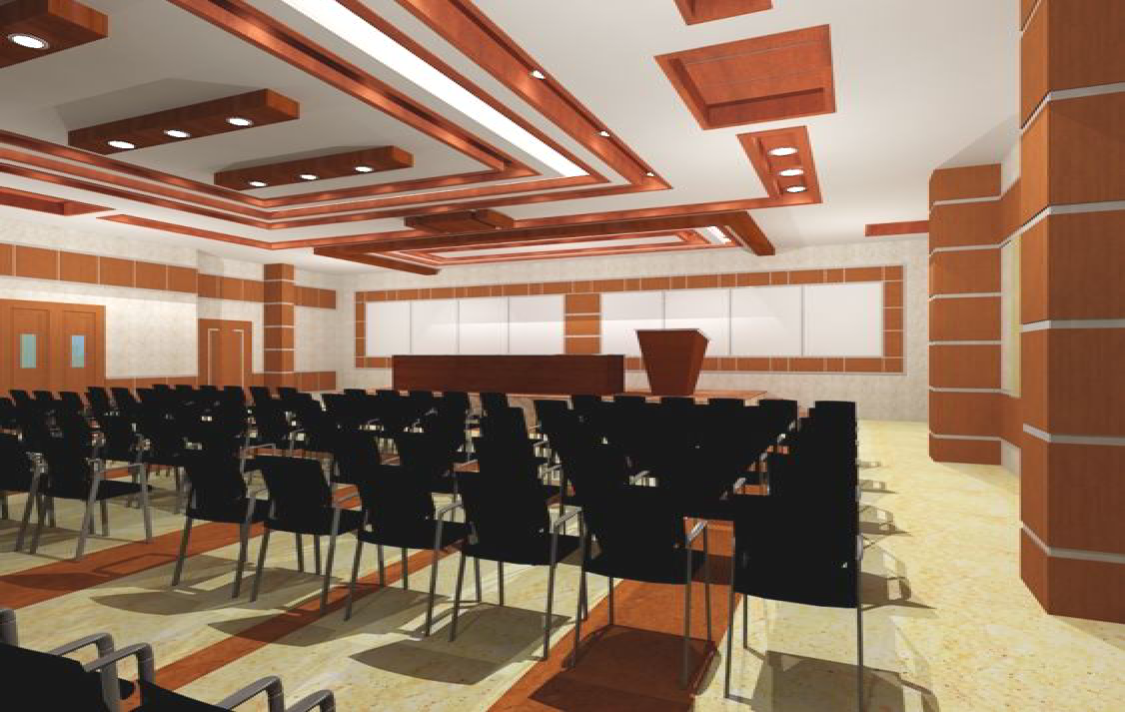Alwedad Society for Community Rehabilitation Central Building
The project includes the preparing full detailed design drawings and tender document for Alwedad Society for Community Rehabilitation Central Building for Children with an area of 2200 m2 taking into consideration easy and comfort accessibility and use of building for special needs people.
This project includes also the supervision of all construction works of the Wedad Society for Community Rehabilitation, where the design area is estimated at 2200 m2.
LOCATION : Gaza
STATUS : Done Finished in:2012
BUDGET : 66000
CLIENT : Al Wedad Society for Community Rehabilitation
DONOR :
ENFRA RESPONSIBILITIES :
- Preparation of detailed design drawings.
- Preparation of different bid documents including (Bill of quantities, general and special conditions and technical specifications).
- Preparation of the preliminary cost estimation of the project.
- Supervision of all project activities including daily supervision.
- Reporting, payment approval, variation order.






































